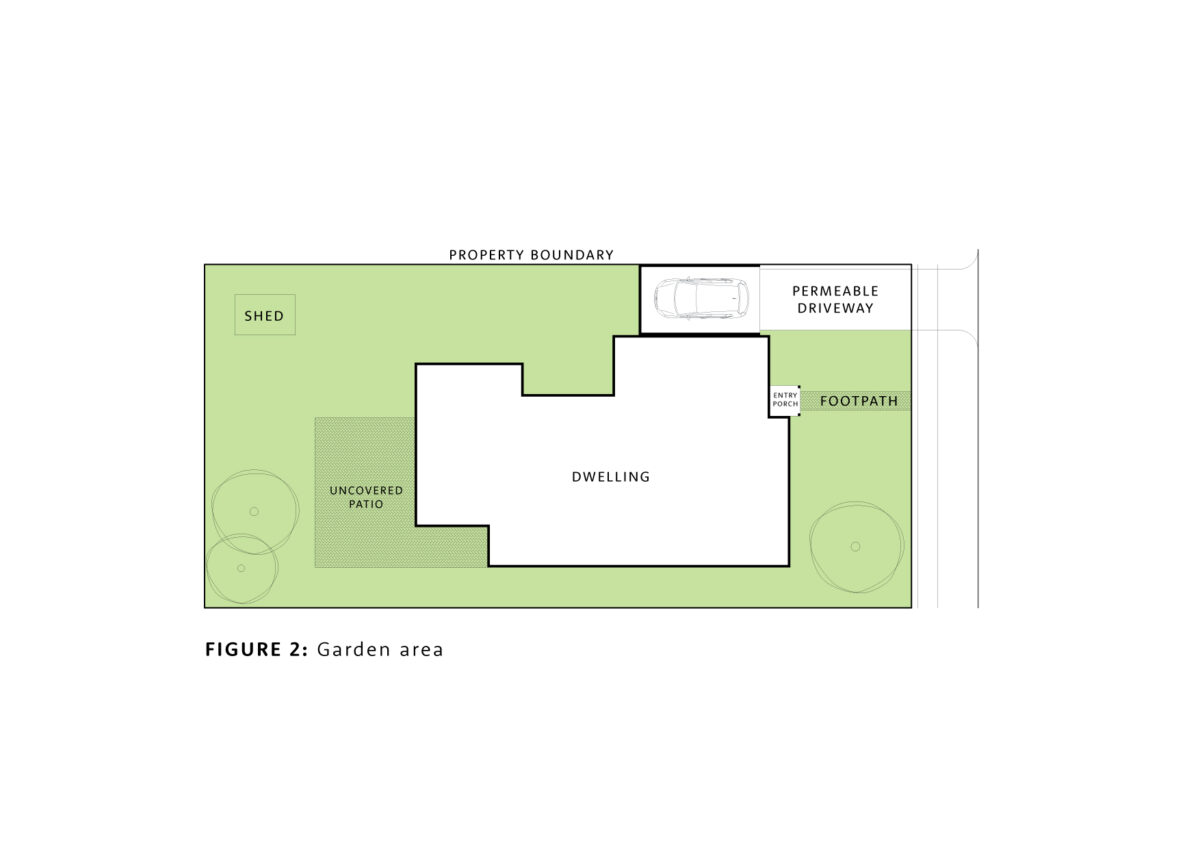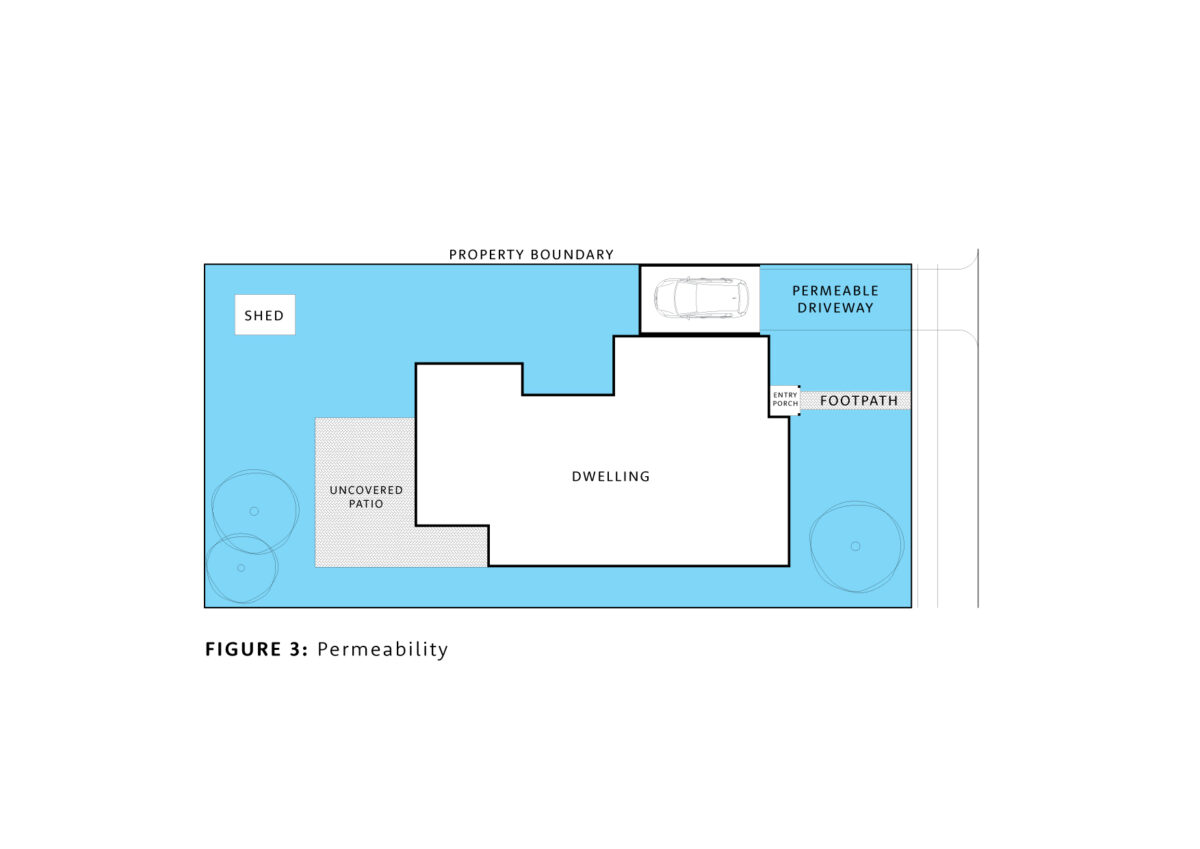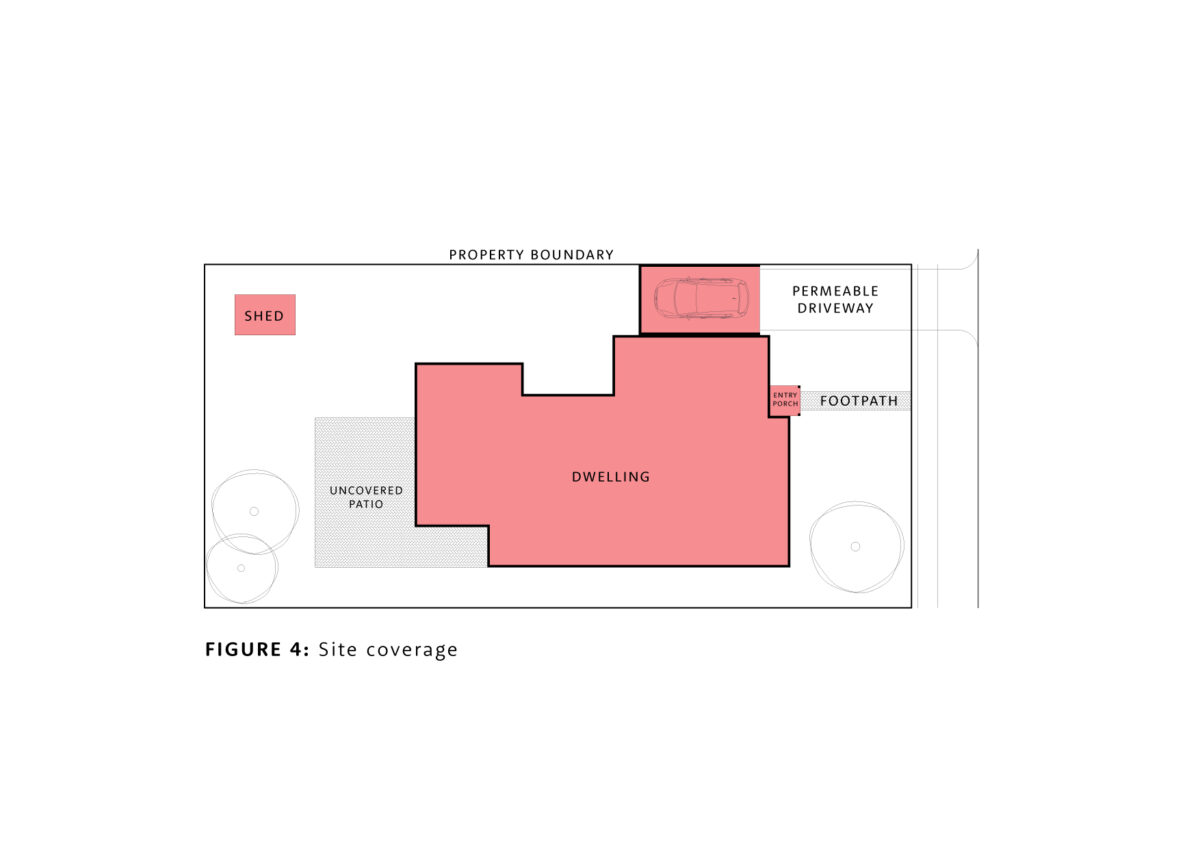
What is the difference between Garden Area, Site Coverage and Permeability?
When dealing with residential developments, planners must meet three separate layout requirements; the minimum garden area requirement, the maximum site coverage requirement, and the minimum site permeability requirement.
Sometimes it is hard to understand the purpose of these three requirements and what exactly differentiates them. This article will shine a light on the three assessments and clear up some of the confusion.
Garden Area Requirement
While the other two assessments are found within ResCode, this assessment was introduced as an amendment to general and neighbourhood residential zones in 2017 (Amendment VC110, December 2017) as a response to recommendations from the Managing Residential Development Advisory Committee (2016). The requirement was further amended in 2018 (Amendment VC143, May 2018) following two red dot decisions that clarify the specifics of what is included as ‘garden area’. These were Sargentson v Campaspe SC (Red Dot) [2018] VCAT 710 (7 May 2018) and Guler v Brimbank CC (Red Dot) [2018] VCAT 646 (7 May 2018). These decisions informed DELWP’s clarified practice note (Planning Practice Note 84). The application of ‘garden area’ was further clarified in 2019 following VCAT red dot decision Clayton Gardens Pty Ltd v Monash CC (Red Dot) [2019] VCAT 1138 (31 July 2019), which confirmed that ‘garden area’ is to be applied to the whole subject land (planning unit) rather than on a ‘per lot’ basis.
The purpose of this assessment is to ensure lots are adequately supplied with garden space, protecting the open garden area of suburbs from overdevelopment and maintaining adequate building separation.
At first glance, garden area and permeability seem to be a similar metric, however garden area is defined differently. The garden area of a property is any area with a minimum dimension of 1 metre that is not one of the following: a dwelling or residential building, a driveway, or any area designated for car parking. For the purpose of garden area ‘dwelling or residential building’ does not include any eaves, pergolas, unroofed patios/decks, and any outbuilding less than 10 m2 (i.e. a shed) as defined by the planning scheme.
Further to the above definitions, garden area above a basement is counted as per the requirement. However, if a basement projects above ground level, the area above is not counted as garden area.
The minimum garden area required for a new development varies depending on the size of the lot. The requirement ranges from 25% up to 35%, and only applies to lots greater than 400 square metres.
However, along with the garden area requirement which is triggered by the Neighbourhood and General Residential Zones, residential development also needs to comply with the ResCode requirements relating to permeability and site coverage. But how are these any different?
Minimum Permeability
This assessment makes up a part of ResCode and is found under Standards A6 (Clause 54.03-4) and B9 (Clause 55.03-4).
This is to allow new development to provide areas which can absorb water. This aims to prevent excess stormwater from reaching public storm water systems, helping to reduce the risk of flooding as per the Urban Stormwater – Best Practice Environmental Management Guidelines (Victorian Stormwater Committee, 1999).
The permeability area is defined as the any surface that can allow water to flow through it. Similar to garden area, it does not apply to any building on the site, although it does include a driveway if it is made of permeable surface. Permeability is defined in Planning Practice Note 27, June 2015.
The garden area assessment and the permeability assessment can yield very different results depending on what surfaces are found around the site, as some hard surfaces like footpaths can count towards garden area but not towards permeability.
Minimum permeability requirements vary depending on the schedule to the zone a development is in, but it is usually a minimum of 20% of the site, as prescribed by the standard.
Site Coverage
This assessment is also a part of ResCode and is found in Standards A5 (Clause 54.03-3) and B8 (Clause 55.03-3).
Its purpose is to prevent excessive bulk and overdevelopment as well as ensure adequate outdoor space.
It is really aimed at containing the perception of built area on the land.
The site coverage assessment is much more simple. It is defined by the area covered by any existing or proposed buildings, with ‘building’ defined as a dwelling, carport or garage, verandah, or any other roofed building such as a shed, as described in Planning Practice Note 27. In addition to the dwelling, if any upper storey elements project over the ground floor, the area below is counted as site coverage.
Like permeability, maximum site coverage varies depending on the schedule to the zone although it is usually 60% as prescribed by the standard.
Examples
Now, having set out the above definitions, here are some diagrams we’ve prepared which provide some examples of the differences between each requirement.
Here we have a simplified version of a single dwelling on a lot (Figure 1). There is a dwelling, a garage, a driveway made of a permeable surface, a footpath made of brick and a small garden shed.

Figure 2 shows what part of this development would be considered garden area shown in green. The area surrounding the dwelling is all garden area, along with the footpath and the garden shed. The garden area does not include the driveway or the landscape strip, because the minimum dimension is less than 1 metre.

Figure 3 shows what part of this development would be considered permeable shown in blue. Notice that the driveway is counted, but the footpath, patio and garden shed are not counted as they are not permeable surfaces.

Finally, Figure 4 shows the site coverage of this development. Only the dwelling, garage and shed are counted in this assessment.

As you can see each assessment applies to a different area of residential development. Each requirement is unique, and it is important to recognise the subtle differences in where they apply. Planners working on a new development must balance all three requirements. This is just one of the reasons to trust qualified town planners when building residential developments.
If you have any questions regarding garden areas, site coverage or site permeability – or just want to discuss bringing your plans to life – please don’t hesitate to contact our office on (03) 7031 4475 or by email at pim.planning@plansinmotion.com.au. Our team are always happy for a chat!

